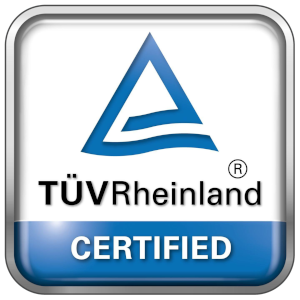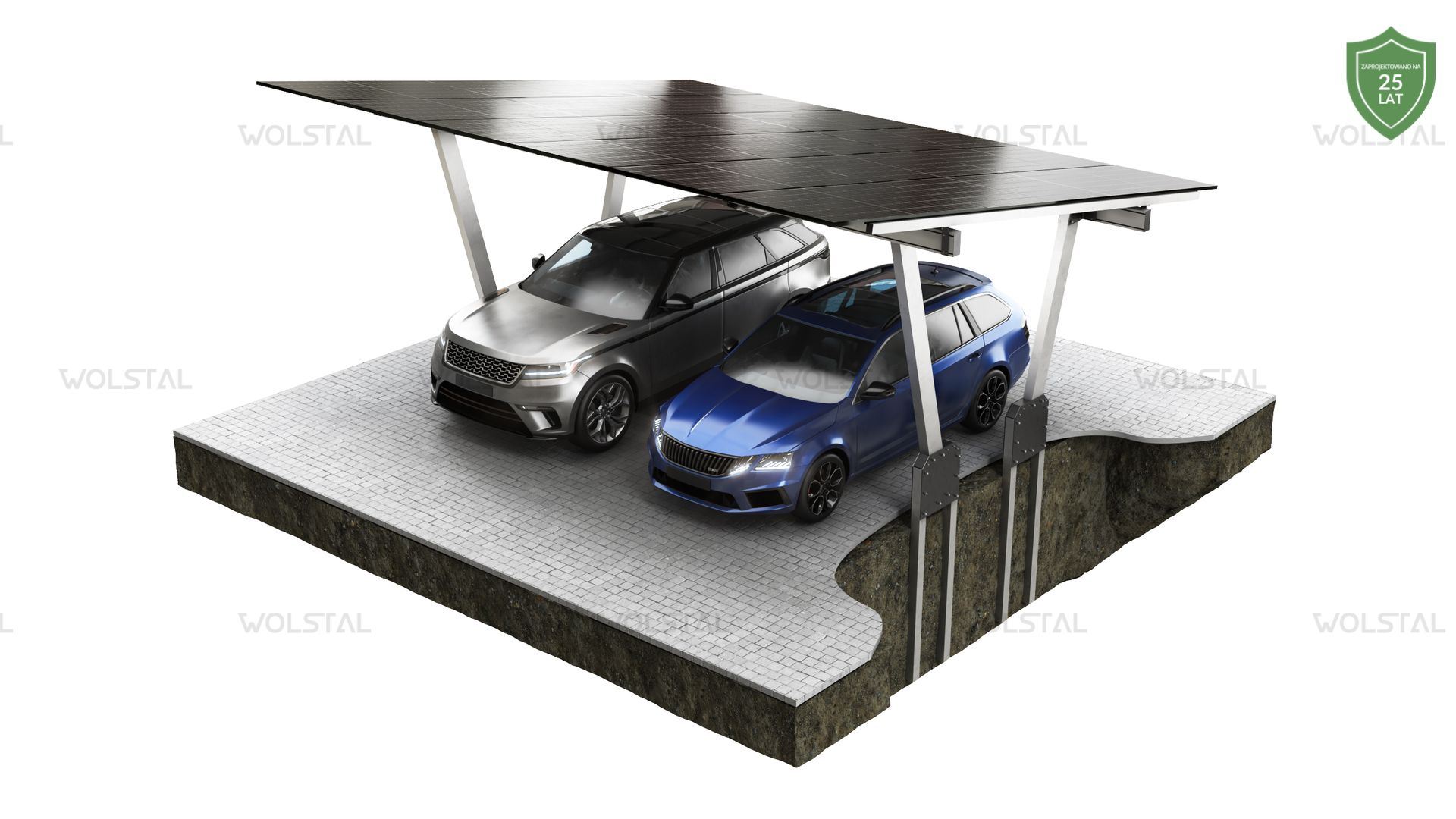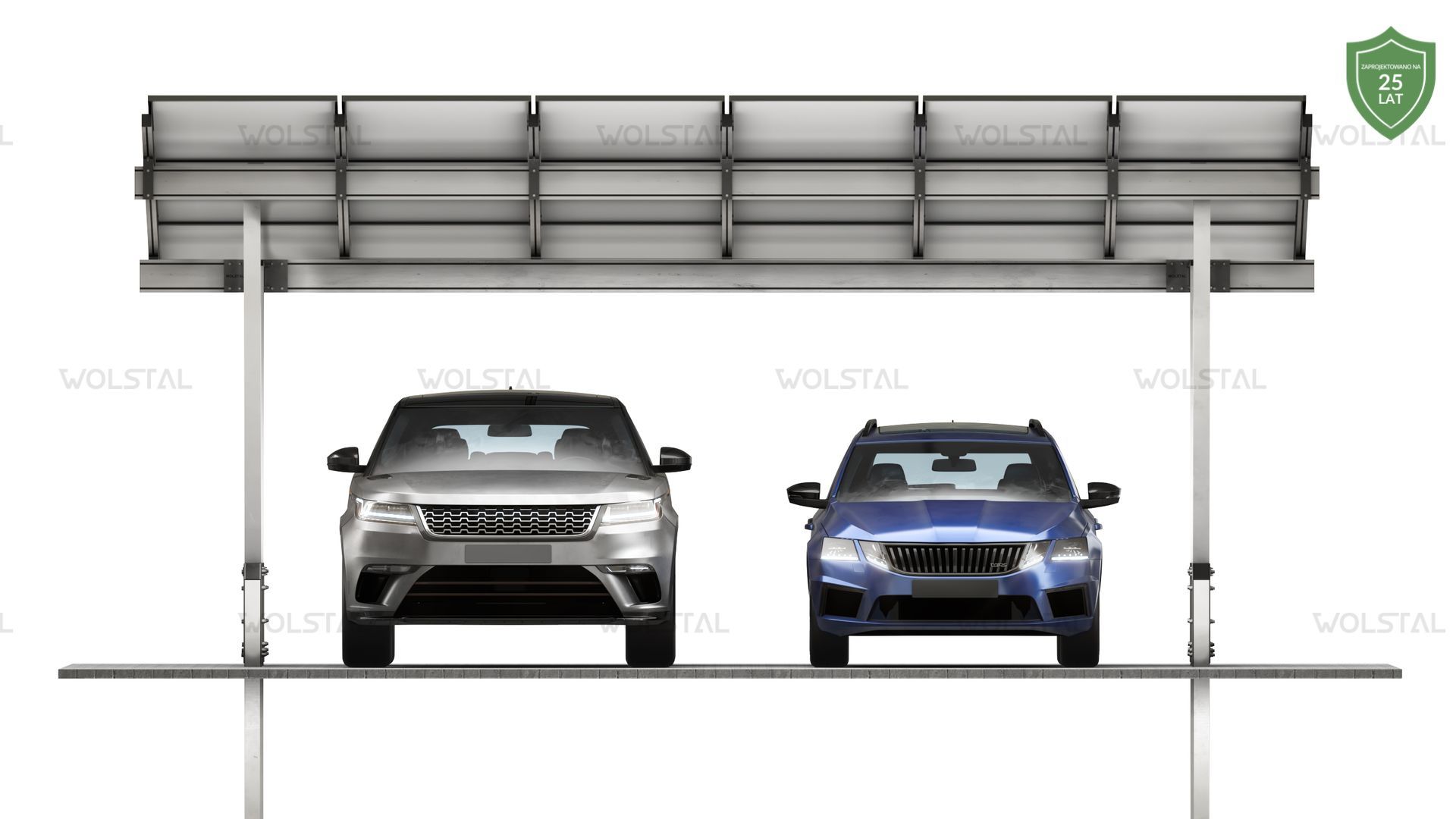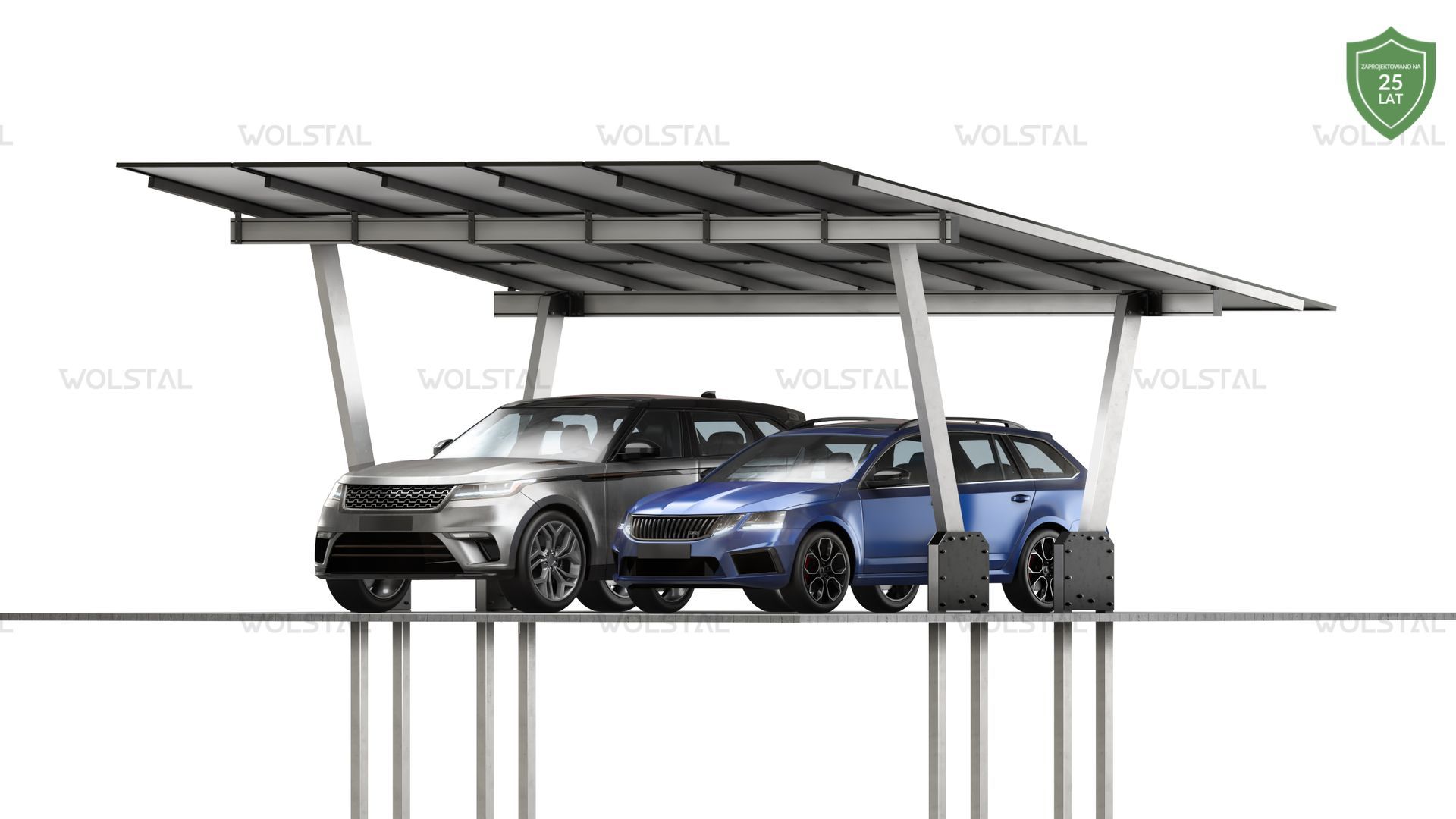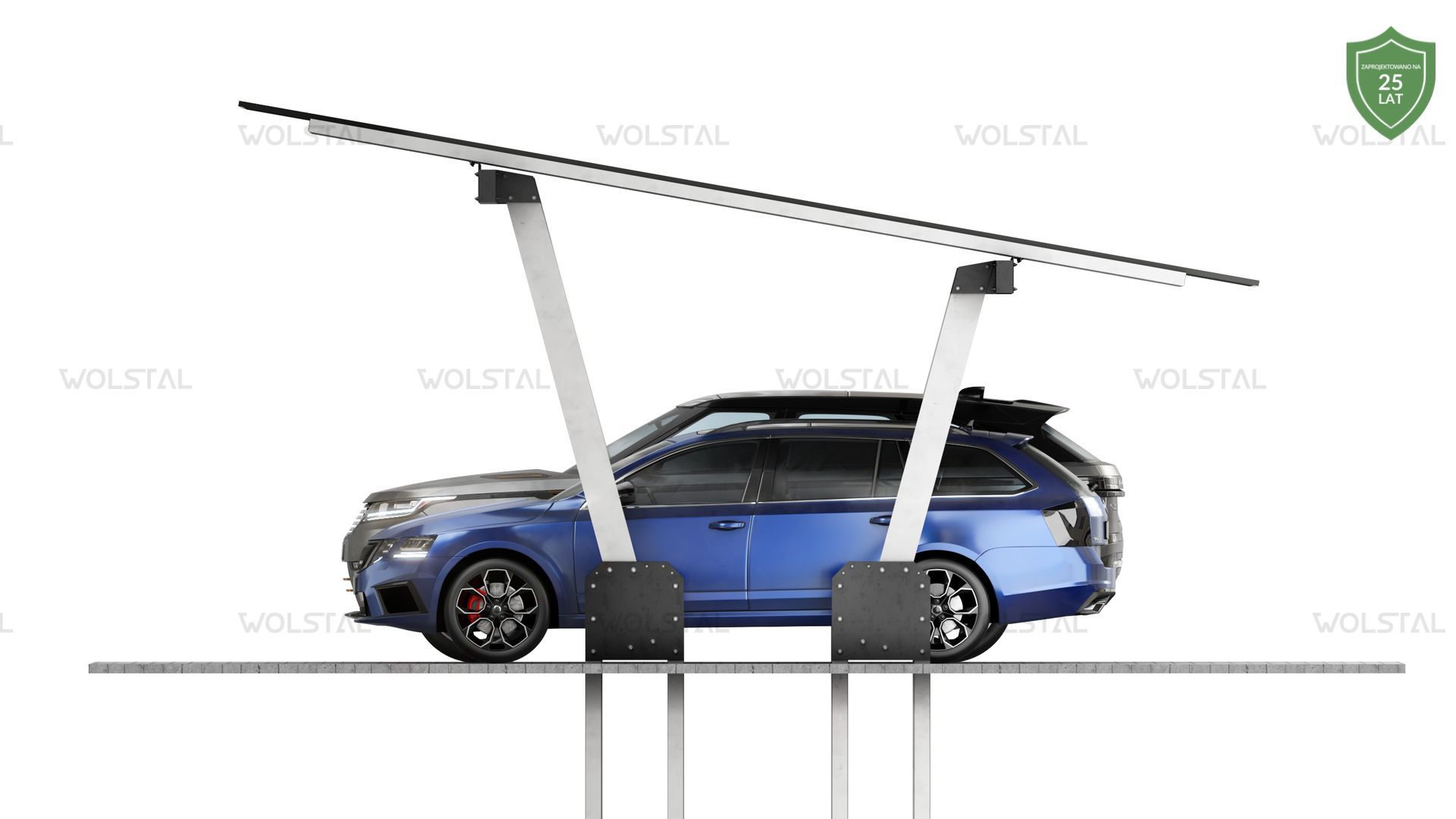CARPORT kafarowany Premium
Specyfikacja
| konstrukcja | konstrukcja stalowa S355 ocynkowana ogniowo, aluminiowa EN AW 6063-T66, blachy stalowe malowane proszkowo – czarny mat, |
| bezpieczeństwo | konstrukcja odporny na uderzenia aut osobowych do prędkości parkingowej - bez konieczności stosowania odbojnic, |
| typ montażu | konstrukcja kafarowana – bez konieczności wykonywania fundamentów, |
| estetyka | możliwość prowadzenia okablowania wewnątrz konstrukcji |
| rozmiar modułu | maksymalny wymiar modułu 2100x 1135mm |
| normy | projekt i produkcja wg norm europejskich PN-EN 1990, PN-EN 1991, PN-EN 1992, PN-EN 1993, PN-EN 1999, PN-EN 1090, |
| modułowość | możliwość rozbudowy o dodatkowe segmenty |
| personalizacja | możliwość dostosowania konstrukcji pod indywidualne wymiary, malowanie, personalizacja logiem |
| okres projektowy | konstrukcja zaprojektowana na 25 lat, strefa śniegowa 3, wiatrowa 1, maksymalna wysokość nad poziomem morza A=300 m, |
| projekt | projekt konstrukcji: podpisany przez uprawnionego projektanta |
| gwarancja | konstrukcja 10 lat, |

